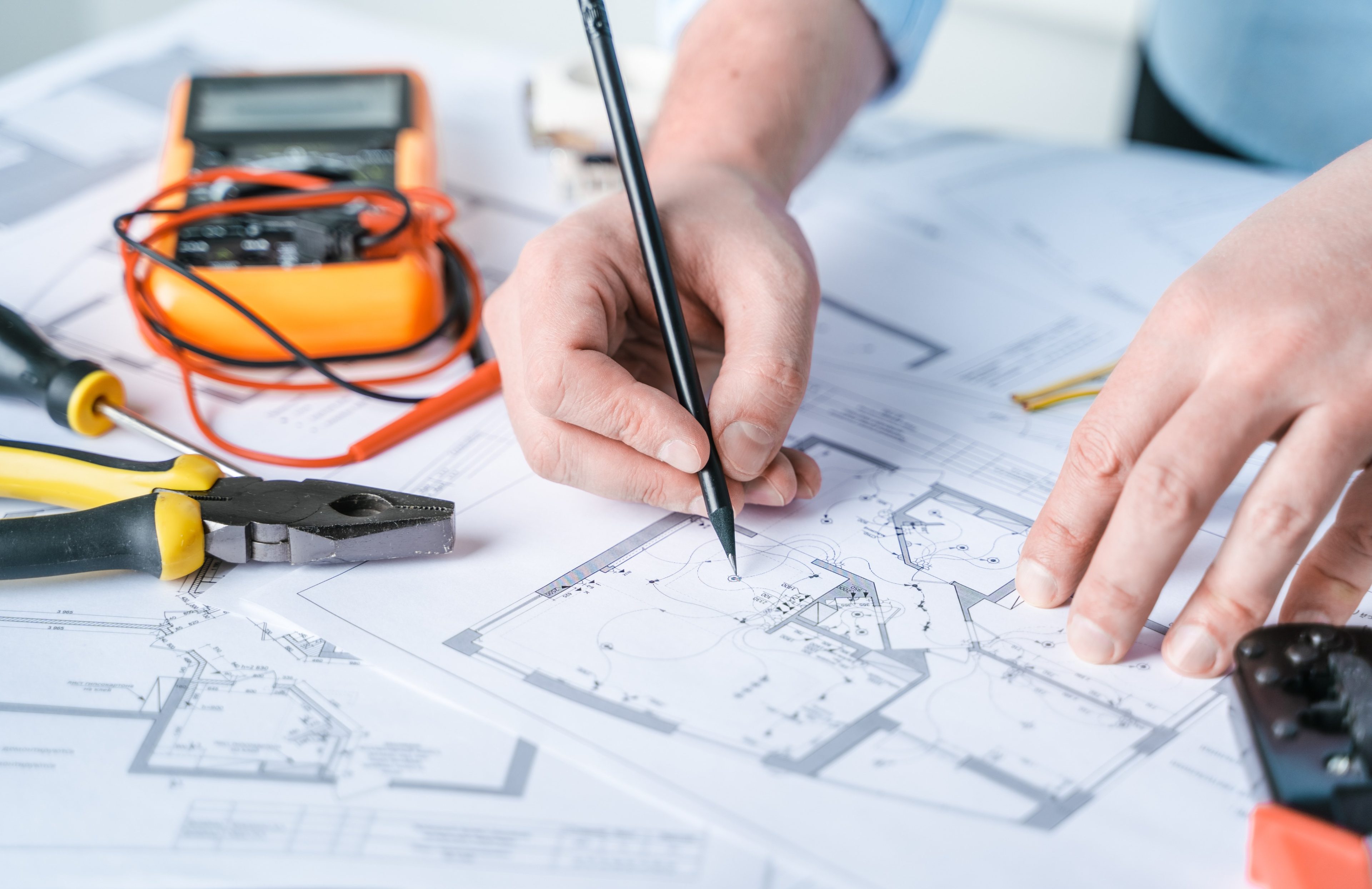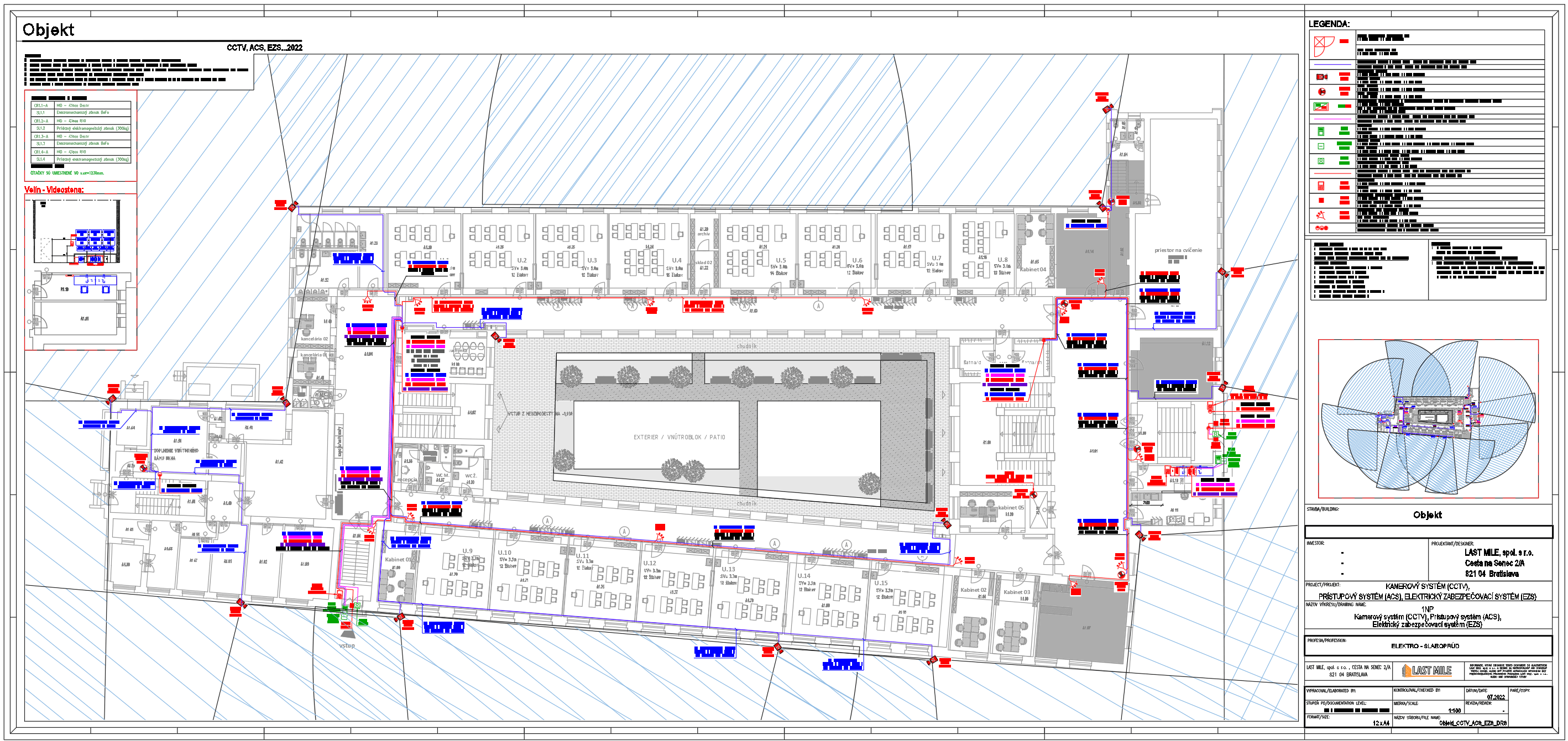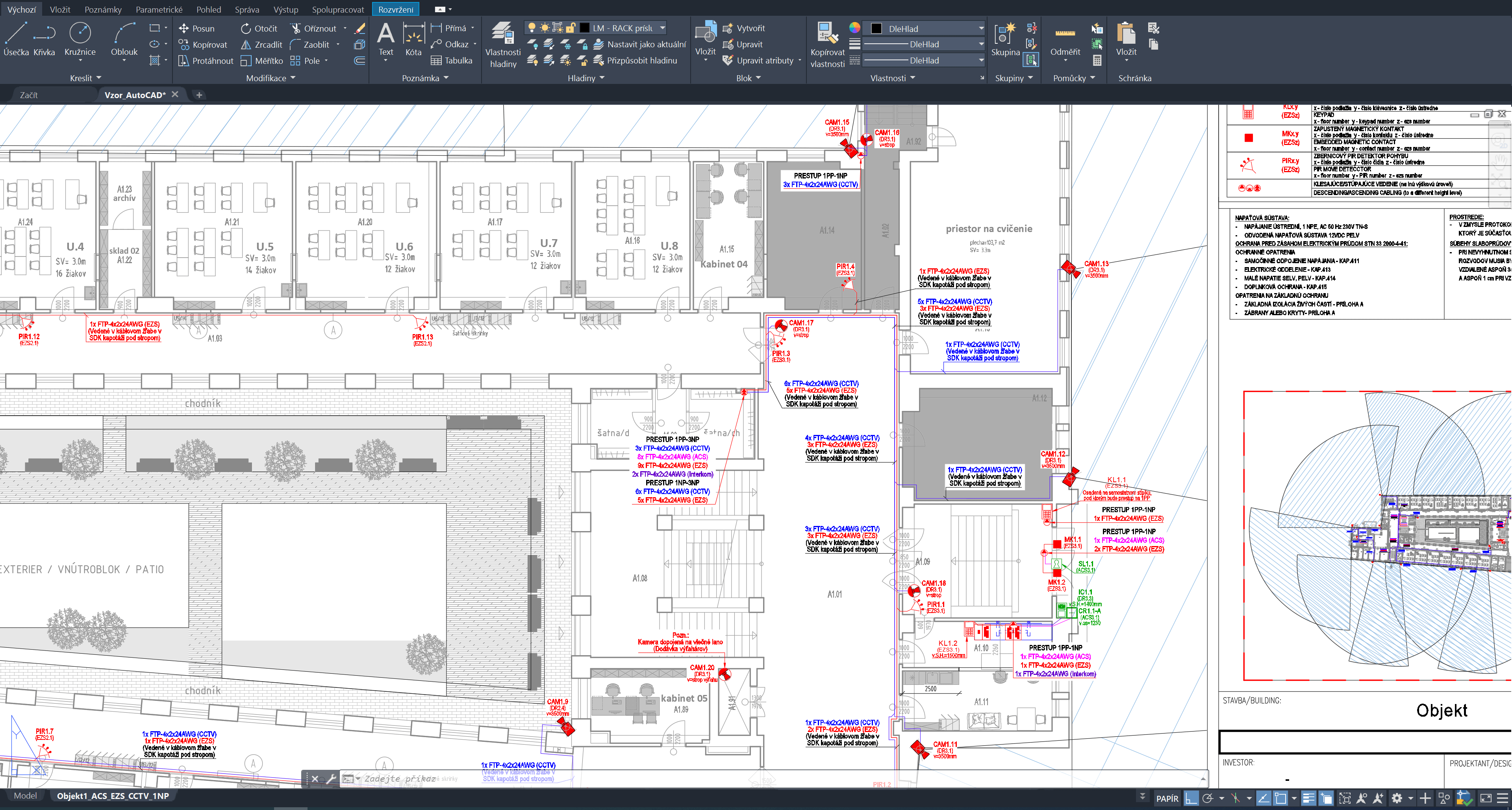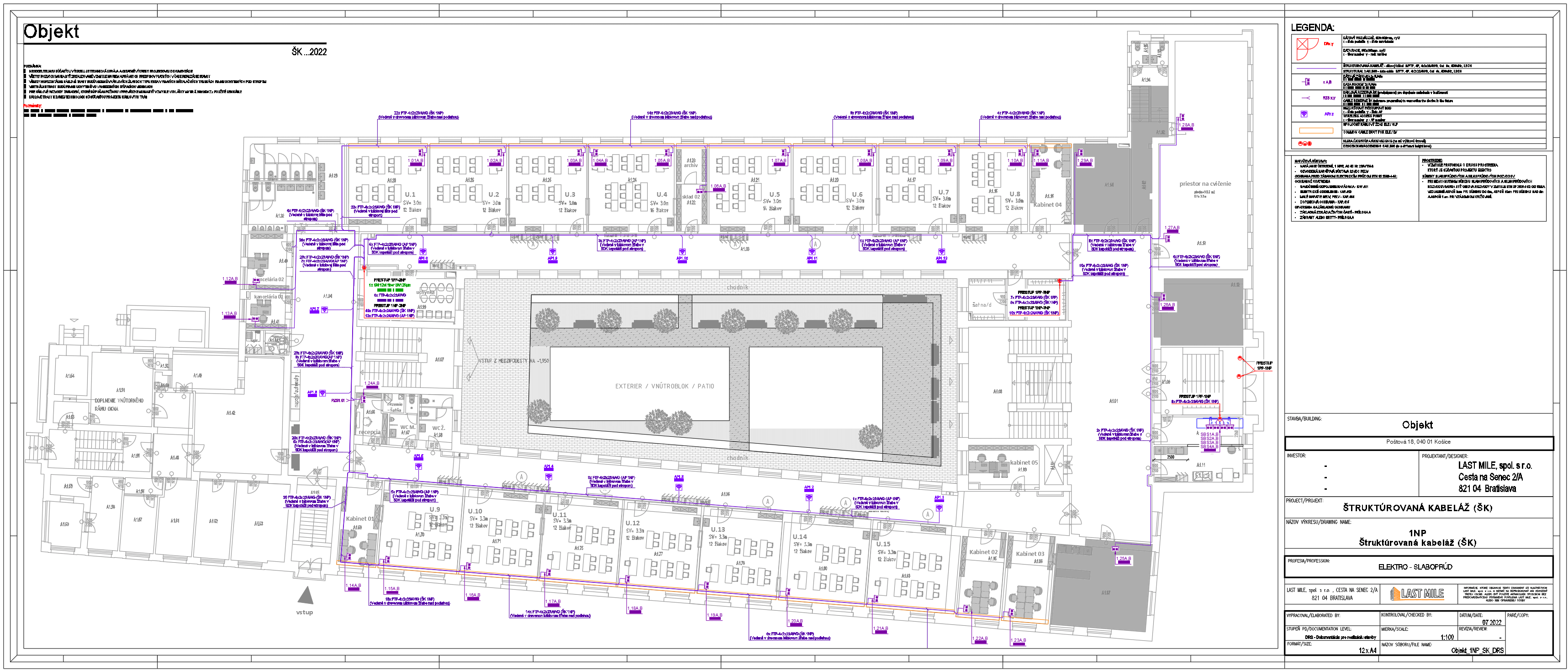Projection
We offer comprehensive design services from the initial meeting, proposal and consultation with the investor to complete projection and preparation of a price offer.
If you decide to cooperate with us, you will get:
- Proposal of a technical solution
- Documentation for zoning decision
- Documentation for building permit
- Implementation project
- Construction changes project
- The project of the actual execution
- Copyright supervision
- Audit – detailed documentation of existing solutions
We implement the projection of data infrastructure from small office spaces to larger residential and administrative complexes, shopping malls, production halls and logistics areas.

Approach
How does
our cooperation work?
After contacting the customer, we try to put on his shoes and look at the given project first through his lens. First, we ask a lot. We ask about the vision of the project, its identity, direction, purpose of its use and functionality. We are interested in the future plans of the investor, his intentions, as well as all other attributes that the project should meet in order to fulfill the expectations of the investor and its users. We ask about the facility’s operating mode, the level of required standard and comfort, but also about the level of security. We compare these expectations with our experience and available technologies on the market.
Our sales representative will meet with you, and his task is to advise you and get an overall idea of securing the space according to your needs.
Based on your idea, requirements, demands and estimated price, we will select a specific type (brand) of EZS, and then our design department, together with experts in the given technological components, will create a tailor-made project together. It is drawn in the floor plan of the building, where the location of the system elements is clearly indicated.
After incorporating your comments, approving the design and creating a measurement statement (list of necessary components and construction interventions), we will prepare a price offer that we will present to you for approval.
After final adjustments and approval of the price offer, the implementation is started.
After the work has been completed, we will hand over a project in which the exact positions of the end elements, EZS box and cable routes are drawn.
Our technicians will install the cabling in the space and install the end elements. Subsequently, a security system expert comes in to configure the control unit according to your requirements.
After the system is launched, training will take place on how to operate the system.
Why choose LAST MILE?
We verify our projects and proposals through subsequent operation and service
not only the solutions we deliver, we learn from our own mistakes and from the mistakes of our competitors. Our designers have practical experience in the actual implementation of cabling routes and offered systems.
We modify our projects based on the comments of our customers
until the result matches the customer’s expectations. We do not measure the difficulty or the time devoted to the projection, the only criterion for us is the satisfaction of our customer and our own satisfaction from a job well done.
We will help you save
With us, you save on implementation costs thanks to the design of systems with specialized tools such as 3D visualizations of camera views, WiFi diagrams of signal propagation through the materials of building structures, accurate spatially calculated diagrams for optimizing the sizes of switchboards, lines and substations.
We build partnerships
We maintain long-term partnerships with manufacturers of cabling systems such as Reichle & De-Massari, Panduit, Shrack, Siemens and Solarix. We also build good relationships with our clients. We communicate with them during the design process, send the developed documentation and fine-tune the details based on their requirements.
We follow the latest technologies and procedures
If during the design we come across shortcomings or discover opportunities for improvement, it informs you about new possibilities to improve the system. If you agree, we will revise the entire report and the project.
We are interested in the client's needs and the functioning of the buildings
We collect information and compare several solution options in order to achieve your satisfaction and the proper operation of the buildings.
Professionally processed project documentation
The systems we design
and we project
Based on input information and client requirements, our design department is able to devise and design the most suitable solution for any of the systems we offer.
We try to design our projects in such a way that all the ideas and expectations of the client are fulfilled and that the entire system is fully functional as a result.
What can we help you with?








